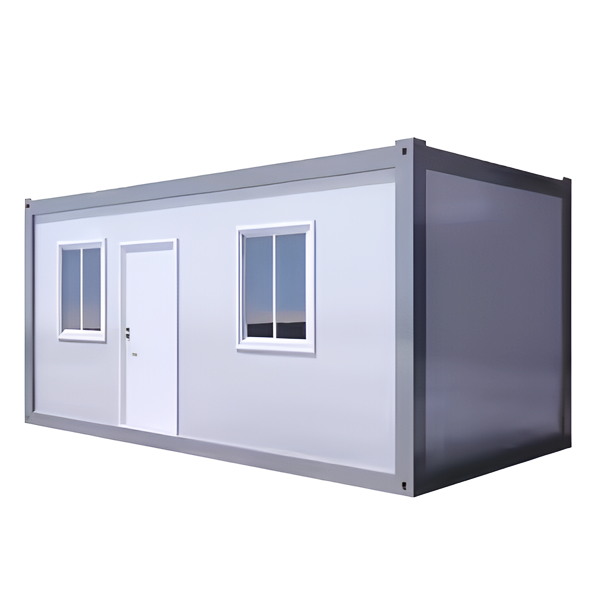
The frame of the house is made of high-strength steel, ensuring the solidity and stability of the overall structure. The steel frame not only withstands various stresses during transportation and installation, but also withstands harsh weather conditions.All product components can be customized, if you are interested, please contact us directly
Description:
Prefabricated container houses are a modern, flexible, eco-friendly, and economical building solution. Here is a detailed product introduction of prefabricated container houses.
Product Features
Modular Design:
Container houses adopt standardized modular design, with each module independently produced, transported, and installed.
The modular design allows container houses to be flexibly combined to form buildings of different sizes and functions according to needs.
Easy Installation:
Container houses can be quickly installed without complicated construction processes.
Suitable for various environments, including urban, rural, and remote areas.
High Strength Structure:
Container houses are made of high-strength steel and anti-corrosion materials, making the structure sturdy and durable.
Excellent wind and earthquake resistance, adaptable to various harsh climate conditions.
Eco-Friendly and Energy-Efficient:
Container houses can be disassembled and reused multiple times, reducing construction waste and resource consumption.
Equipped with energy-saving insulation materials, providing good thermal insulation and energy efficiency.
Applications
Residential:
Suitable for temporary or permanent housing, such as tourist accommodations, construction site dormitories, student apartments, etc.
Office Space:
Suitable for temporary or mobile office space, such as project offices, exhibition offices, etc.
Commercial Use:
Can be used for shops, cafes, restaurants, and other commercial spaces, offering a unique appearance and flexible layout.
20-Foot Container House
External Dimensions: Length 6.058 meters, Width 2.438 meters, Height 2.591 meters
Internal Dimensions: Length 5.898 meters, Width 2.352 meters, Height 2.393 meters
40-Foot Container House
External Dimensions: Length 12.192 meters, Width 2.438 meters, Height 2.591 meters
Internal Dimensions: Length 12.032 meters, Width 2.352 meters, Height 2.393 meters
Custom Sizes
Custom sizes and designs are available to meet various special application scenarios.